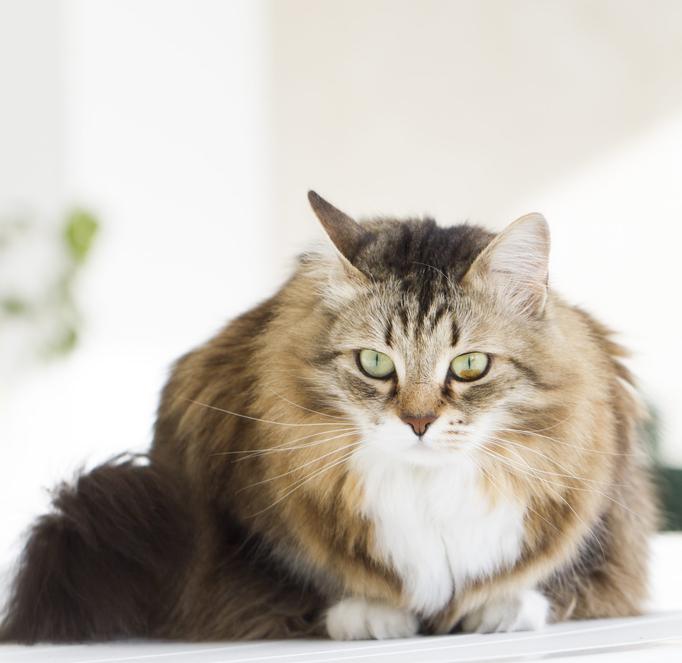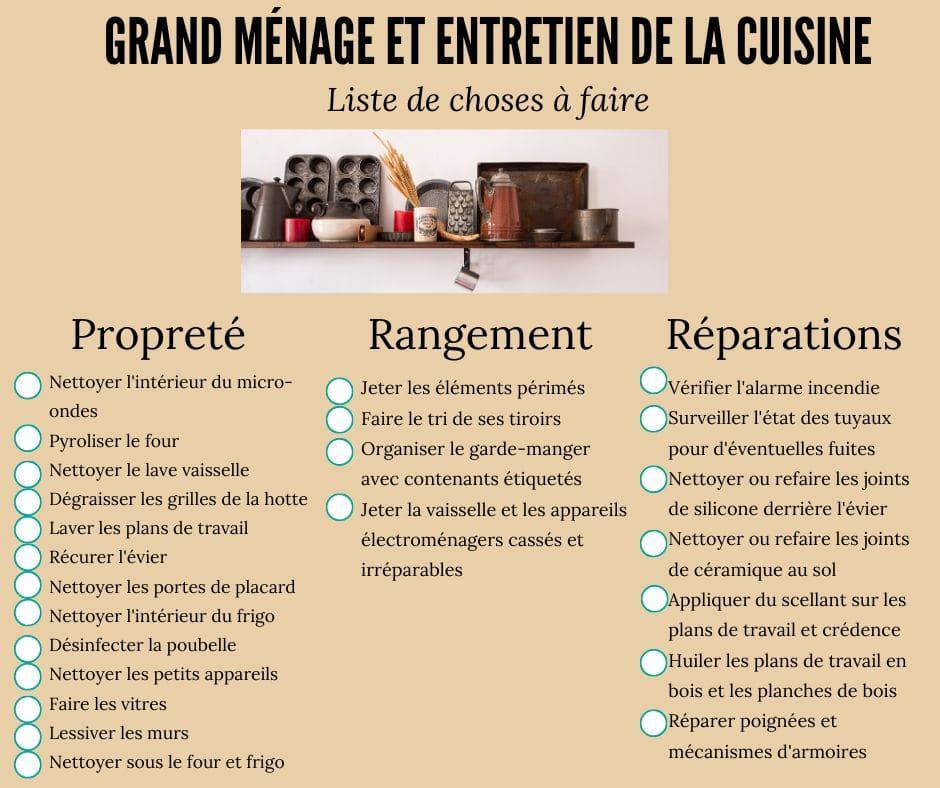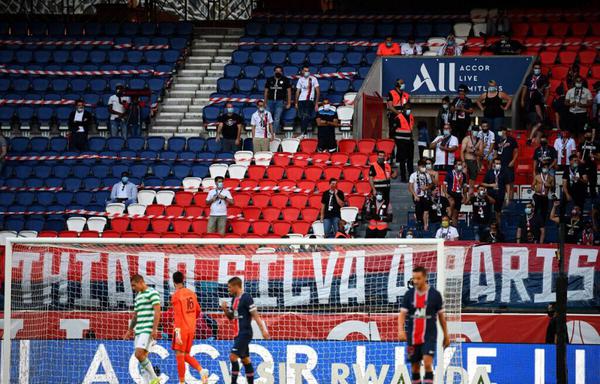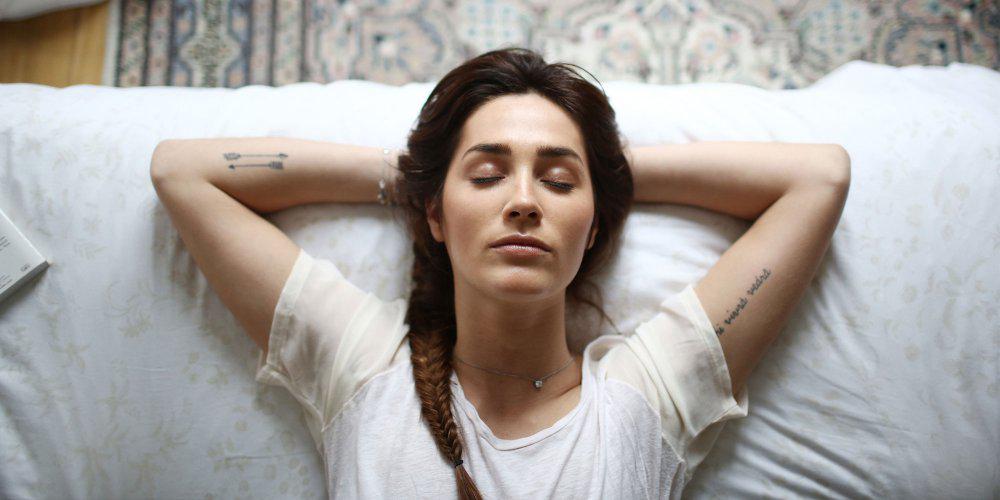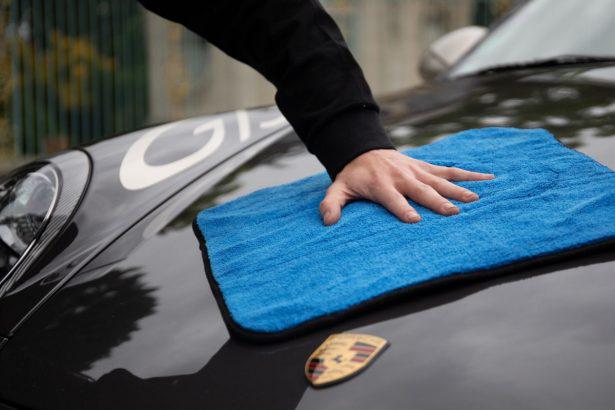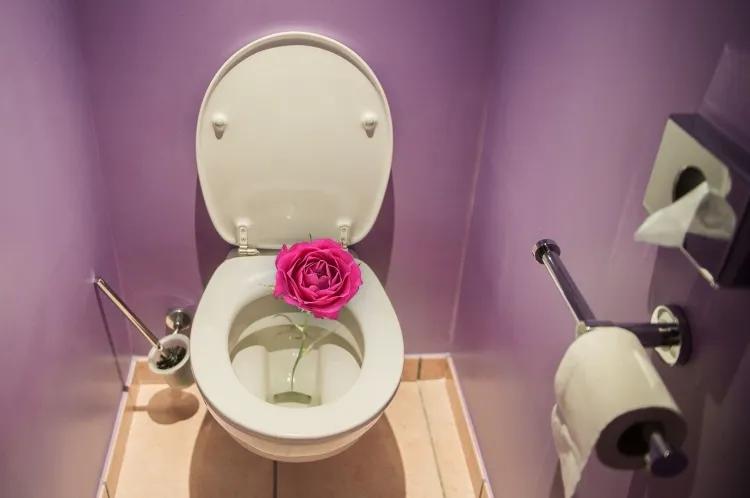Already, a few years ago, a model with a similar plan caught our attention: the "trick" of this two-bedroom Expression is its large kitchen, which almost forms a room in its own right. For the rest, this 40 m2 mobile home has a fairly classic design, with its bedrooms on either side and its large central living room with a huge and very comfortable convertible sofa.
It starts with a sofa, and what a sofa: U-shaped, huge, upholstered in dark gray fabric accented with mustard yellow “deco” cushions. Very welcoming during the day, the huge sofa is just as welcoming at night, since it hides a double bed, which increases the capacity of this two-bedroom mobile home from four to six beds.
The large sofa sits in the middle of the central living room of this Résidences Trigano Expression. Opposite him, just behind the largely glazed double door that allows you to enter the mobile home, here is the dining area, a table with extensions and its four chairs with plastic shells and wooden legs, inspired by a famous model from the 1950s, due to the couple of American designers Charles and Ray Eames. The dining area also includes two folding chairs.
Two classic bedrooms
As in any mobile home with a central living room, the bedrooms are located on either side of the living-dining room. Children or visiting friends are invited to take up residence in the small bedroom. It is located to the left of the living room, adjoining the kitchen. Classic for a mobile home, it is simply equipped with the traditional bridge furniture and cupboard-wardrobe-linen, as well as two twin beds. If, as often, the space between them is very thin, they are on the other hand joined by a wooden panel, on which have been placed two individual headboards in light quilted fabric.
On the other side of this Expression is the master bedroom, separated from the living room by a sliding door. On one of the brick-coloured walls is the same set of headboards as in the children's room, here equipped with two reading lights on a flexible hose and two combined 200 V sockets/two USB sockets. In the corner, this bedroom hides a closet-wardrobe. The bed, fitted with a comfortable 140 x 190 cm mattress, is perched on 32 cm legs, which allow luggage to be stored under the slatted base. The room is also equipped with a 500W convector and pre-equipment for the television (support optional).
An original kitchen
Return by passing between the small bathroom and the toilets in the living room, next to which is the room of choice for this Expression model: the kitchen. We had already presented a similar mobile home a few years ago, also produced by Résidences Trigano. The kitchen takes up a large area, to the left of the sofa, behind a bar unit and high cupboards, the latter being supported by an elegant stainless steel post. Even if it is open to the living room, this kitchen is a room in its own right, which extends to the gable of the mobile home, pierced by a high bay window (fixed). With the window above the sink, the kitchen benefits from plenty of natural light. It also has plenty of storage and worktops... A pleasant, comfortable and well-designed space, like all of this two-bedroom Expression.
Specifications
Ex-factory price

*Indicative price, variable according to distributor, excluding installation costs, transport costs and entrance fees to the campsite.
Mobile home with 2 sloping roofs with living-dining room, semi-open kitchen, 2 bedrooms, bathroom and WC. Four fixed beds and a sofa convertible into a double bed. Overall dimensions: 10.50 x 4 m or approximately 40 m2 (37.6 m2 of living space).
Living room:
Dining area:
Review
+ The large semi-separate kitchen
+ The living room, with its large sofa
+ Standard equipment
+ Roller shutters in the bedrooms
- No wall lamp/reading lamp in the children's room
– Small bathroom, a little sober
1- The Living Room
The vast room whose volume is accentuated by the height under the ceiling is generously furnished. Facing the table, next to the French window, is the corner dedicated to the television, with its low cabinet and its combination of aerial and 220 V sockets. Next to the sofa are two USB sockets. In the foreground, the pretty extending table has four chairs.
2-A living kitchen
Such a kitchen is unique on the residential mobile home market: with its beautiful furniture and long worktops, it allows you to store and work comfortably; crossing the space, from the living room to the gable, it benefits from several bay windows (unfortunately, the one at the back is fixed) and lots of light. Admittedly, it remains open to the living room but, offset in the corner of the mobile home, it constitutes a room in its own right, which will appeal to those who have not yielded to the current fashion of "the kitchen in the living room" ( yes, yes, it exists!).
3-Master bedroom
Sober decor and amenities but with comfort and storage space. The contrast between the brick-coloured back wall and the headboard/bedside table combination gives a cozy atmosphere to this bedroom. Behind its sliding doors, the combined shelving/laundry cupboard is roomy.
4-Bathroom:
with the toilets, located opposite, it forms an "airlock" between the living room and the "parental suite" part. The bathroom is rather small and its equipment, simple and functional
5-Children's bedroom:
here too, the brick-coloured back wall warms up the room, which is small but functional. Note the 220 V socket block/USB sockets on the headboard, as in the master bedroom.

