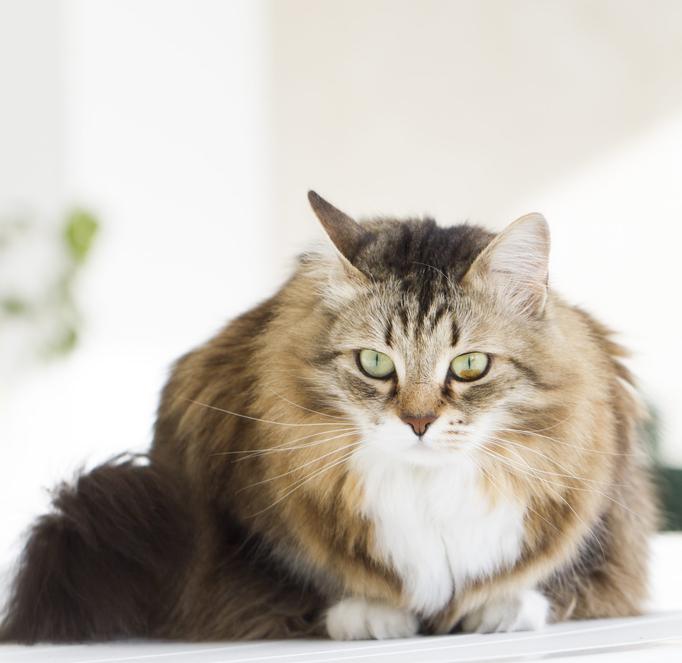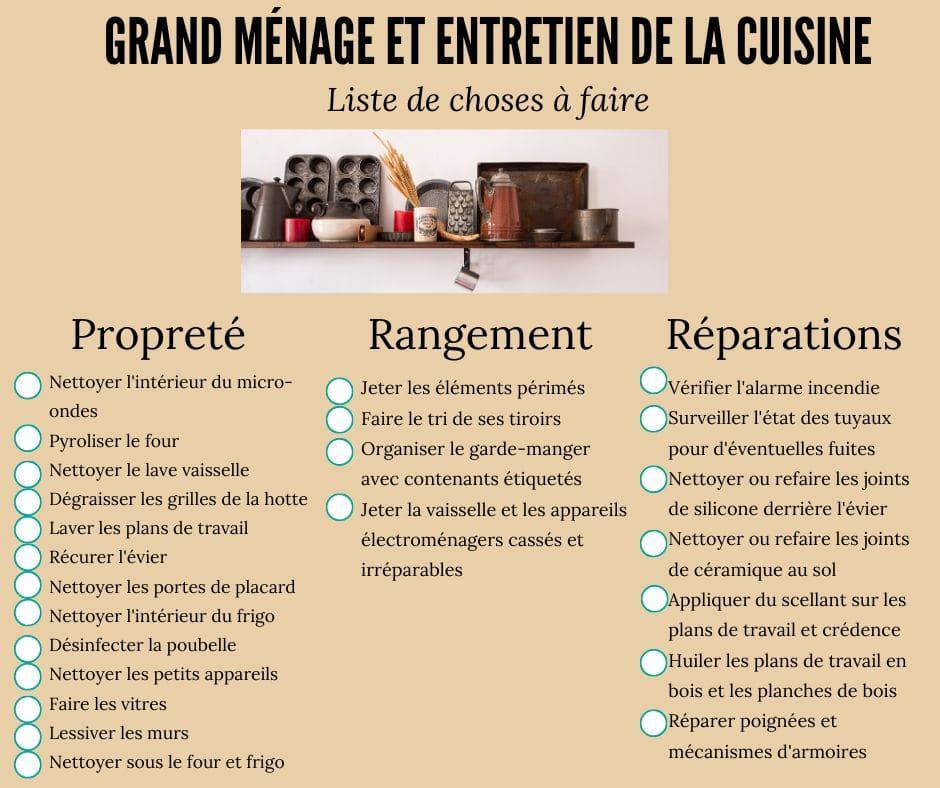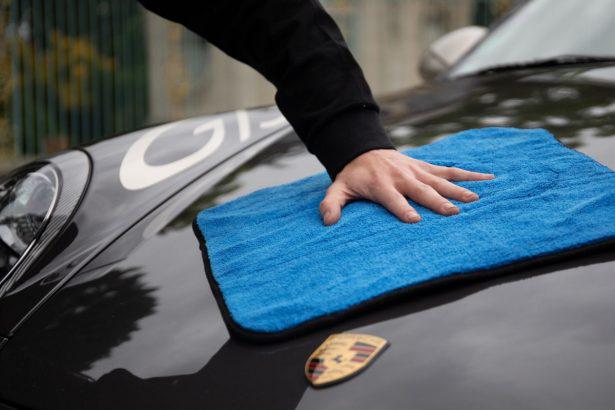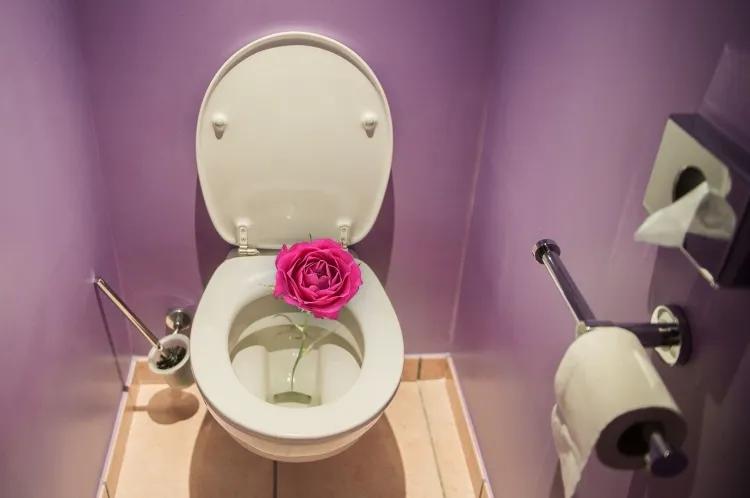Tiny houses are becoming more and more popular all over the world. And if it is quite easy to find a builder of tiny-houses, when you build it yourself, it is not necessarily easy to find ingenious ideas to furnish it. By definition, a tiny house has a small surface area, generally less than 15 m². However, you still need a bedroom, a living room, toilets and cooking facilities. And for that, you need a minimum of ingenuity or idea… Murphy bed, folding table, storage under the sofas… Here are five tips for furnishing your tiny house without losing the slightest square centimetre.
A multifunctional table
The first use of a table is to be able to sit on it to share a meal, but it can be used for many other things. In this 10 m² Australian tiny house, the table is stored under the kitchen unit. Then, it is used for meals, DIY or any other need. And the tools are stored in the three drawers which are attached to the tray.
A sofa that serves as a wardrobe
When you live in a big house, you don't really ask yourself the question of optimizing the space. But when the surface is very small, the sofa can be an unexpected source of storage. In Vicky and Murray's Tack House tiny house, the sofa is a homemade piece of furniture. It consists in fact of wooden chests in which the owners can store many belongings. A piece of furniture that is not very expensive, but which is super functional. Moreover, the old futon comes from a nearby recycling center!
READ ALSO: La Ch'tite Maison Solidaire, a positive solution against poor housing.A bench that turns into a desk
This bench is just awesome! In appearance, it resembles a classic bench with cushions. But under the bench, there are drawers and in the center a small storage unit that serves as a stool. The secret being that by removing the cushions and pulling out the stool, it turns into a small desk, very practical for working from home. And it is thanks to the mirror fixed to the wall, which unfolds that the bench becomes a desk. Ingenious, no?
Storage under the stairs
This storage is a great classic of tiny houses. A staircase takes up a lot of space and sometimes leaves “vacuum” under the steps. With a formwork and some shelves, it is very easy to transform the underside of the low steps into a cupboard. As for the high steps, by adding a simple rod fixed on either side of the formwork, you have a perfect wardrobe.
What if the floor could be used as a closet?
This is perhaps one of the most ingenious tricks! But you have to think about it from the design of your tiny plan. By raising the floor of one of the rooms, or by creating a double floor, you ensure plenty of storage. When the living room is also used as a bedroom, it is a perfect trick to store your pillows and duvet which take lots of room. You own a tiny house, and you have also created storage systems that have saved you space, let us know, we are interested!
TagsFurniture Tiny HouseMéline KleczinskiMarch 20, 2022Last Updated: March 20, 20220 2 Minute Read Young 20-year-old writer, I like to talk about news, the environment and anything related to science and psychology. I am passionate about animals in general and everything related to their well-being.Your email address will not be published. Mandatory fields are marked with *
This site uses Akismet to reduce spam. Learn more about how your comment data is used.








